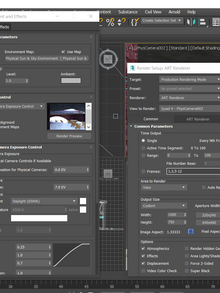top of page

WORK IN PROGRESS
Duration : 11 Weeks
Submission Requirement : Weekly
In this project, we learned how to use Revit's capabilities to create a 3D model that complies with LOD 200 compliances. We were asked to create construction documentation drawings in an A1 size based on the created 3D model. Besides, we required to provide pictures of our work progress as evidence in our portfolio to maintain track of our development.
WIP (PROJECT 1) >>>>>
Anchor 1
WIP (PROJECT 2) >>>>>
RENDERINGS (PROJECT 2) OUTCOME >>>>>


bottom of page













