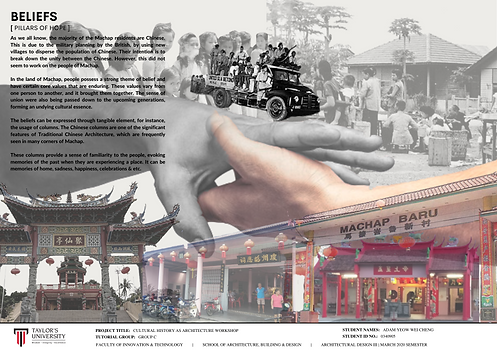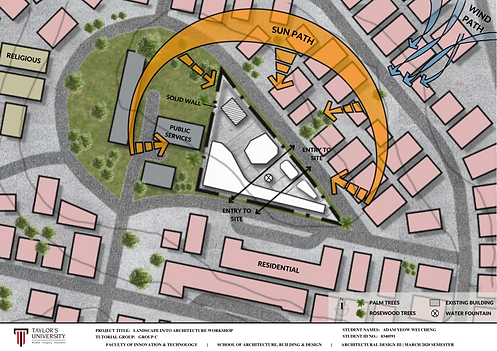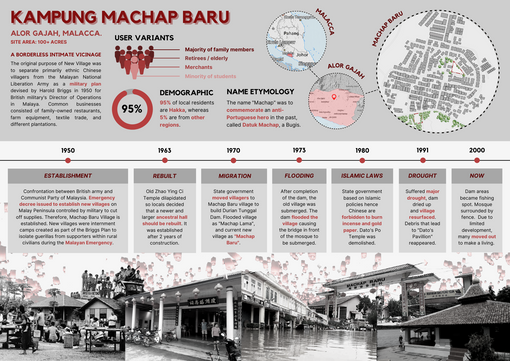
EXPERIENCING PLACE : "GENIUS LOCI"
Duration : 7 weeks
Submission Requirement : 12x A3 presentation panels, 1x A0 axonometric projections of macrosite, 1x 5-10 minutes video
This project introduces students to craft an Introspective Architectural Folly that generates spatial experience derived from reflective and rethinking dispositions about the self for users, with a maximum volume of 125m3.
It also allows us to explore the possible spatial qualities through an understanding of timber construction and joinery. In a group of 2, we were also tasked to further develop our folly based on the architectural principles gathered from Project 1 through the use of architectonics.
A0 AXONOMETRIC PROJECTIONS (MACROSITE) >>>>>

WORKSHOP 1 & 2 >>>>>


Reflection
This is a site analysis of Machap Bahru where we get to work in a group of 12. I would say it is a great outcome as some of us work hard for it. For the concept design, the standard of outcome did not reach my expectation, as I kept changing my design during process.
Overall, I would say the design process and the orthographics can be improved, and more thinking can be done before completion.












